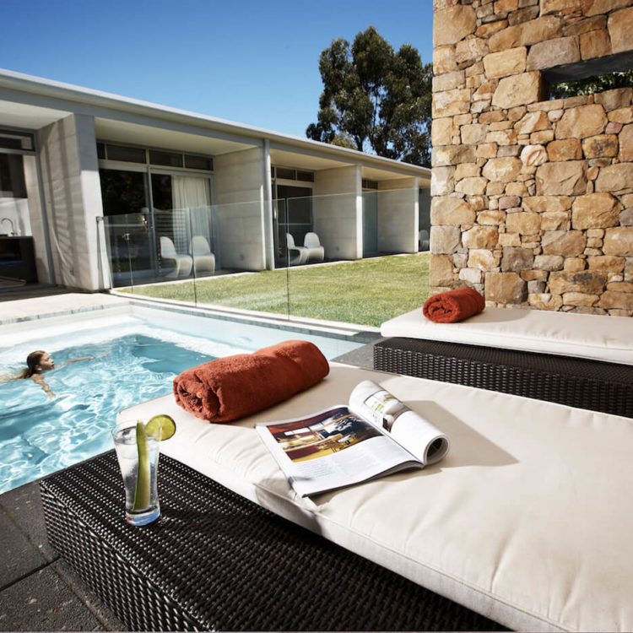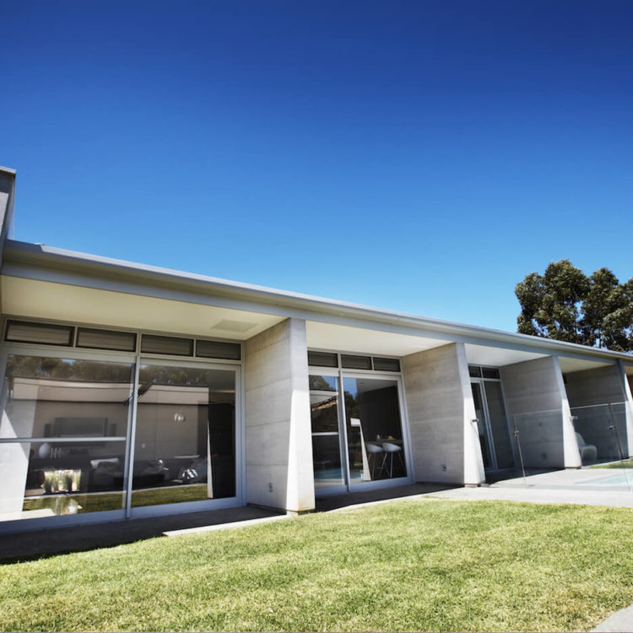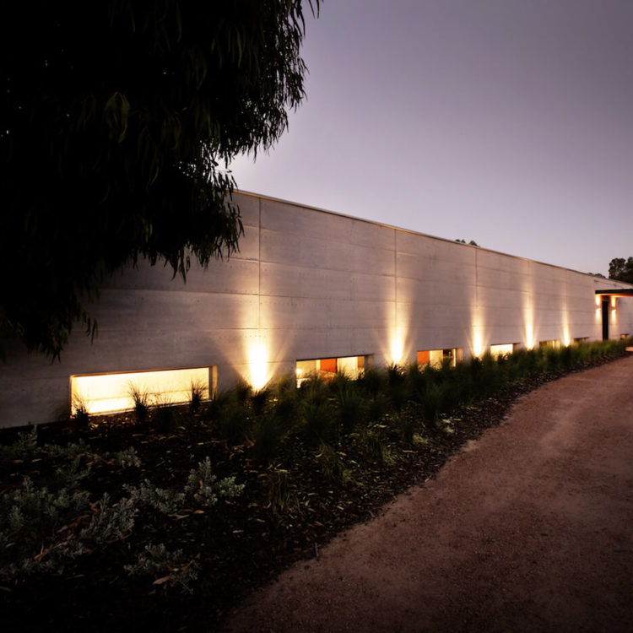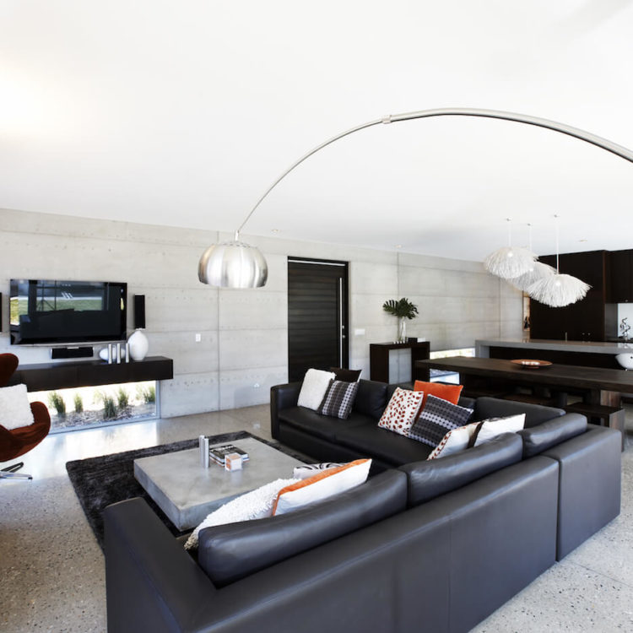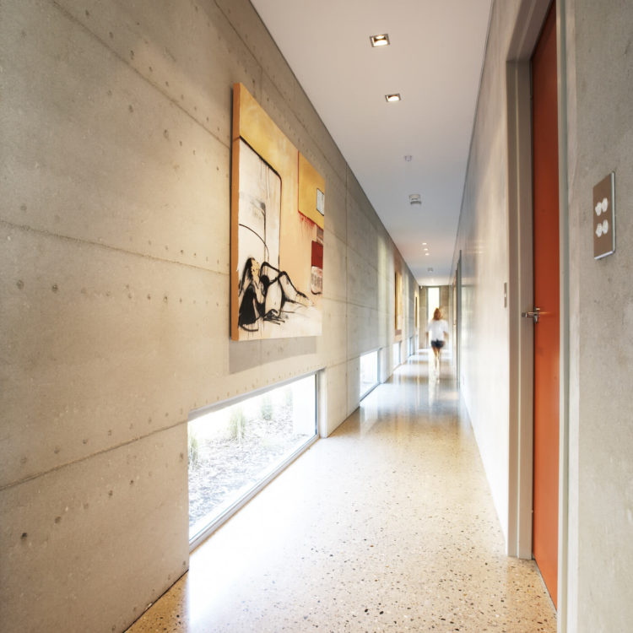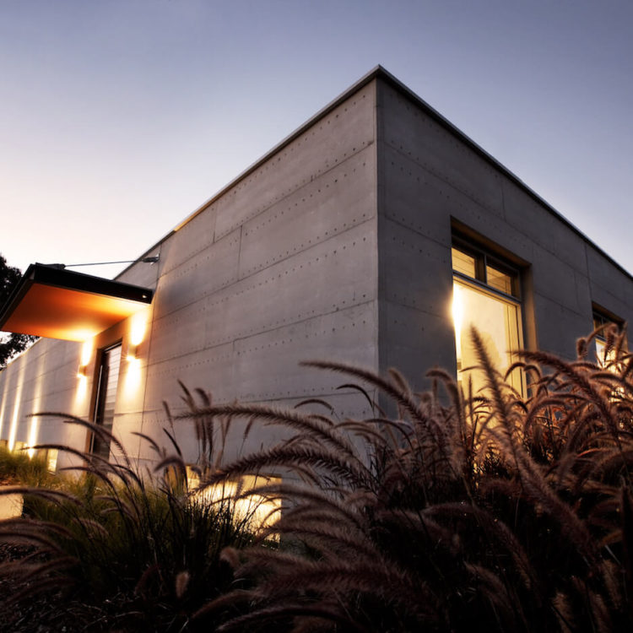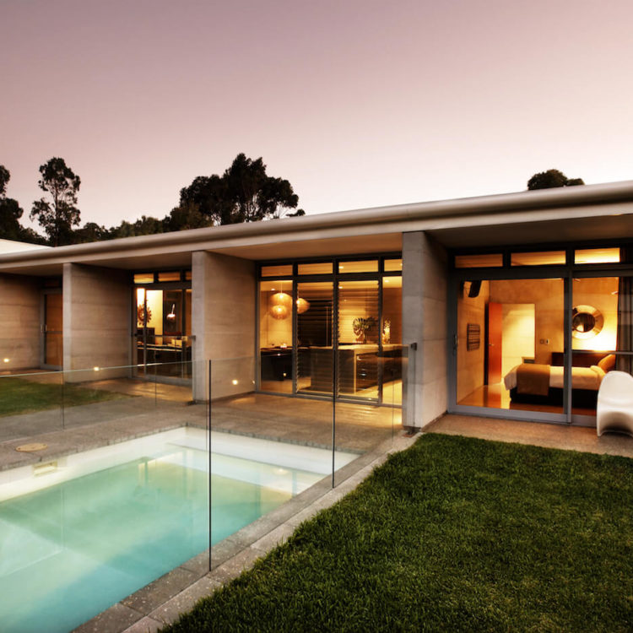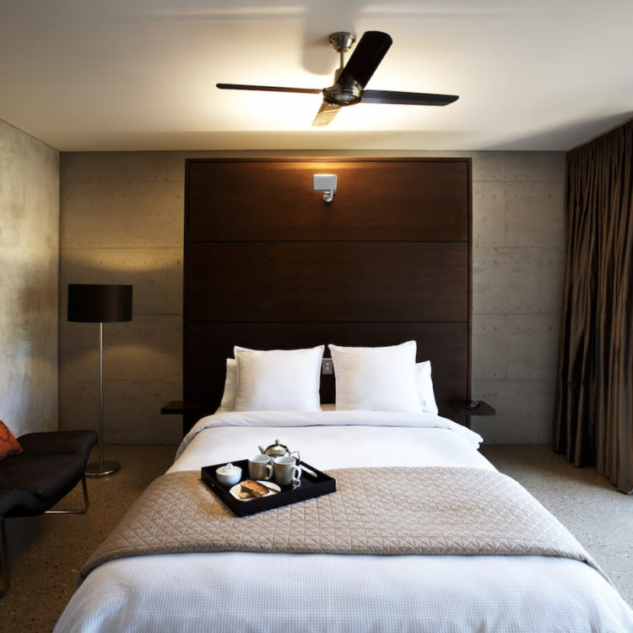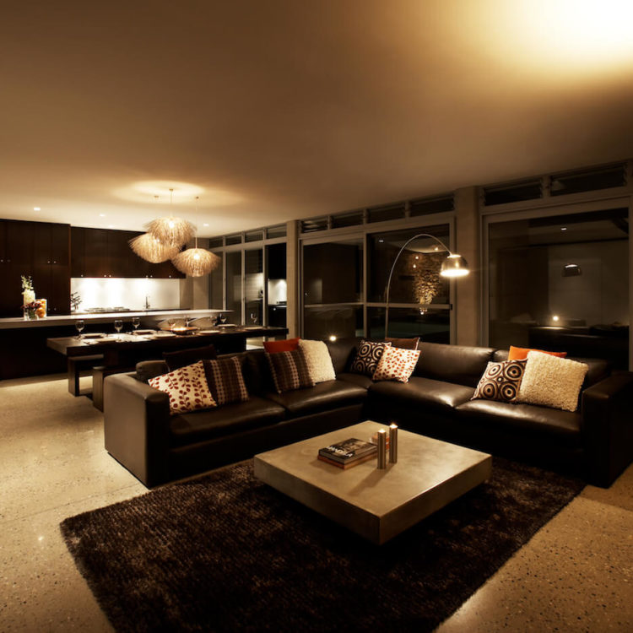About this project
“We want you to re-invent the Yallingup holiday house, create a retreat from the everyday, a destination in itself, a getaway where you can watch a movie under the stars or sun yourself on a daybed by the pool, a striking and sophisticated ‘bunker’ that is out of the ordinary”.
This was the brief from the clients for their 2009m2 site in the heart of the south-west wine region of WA. The design intent was to create a private retreat with a resort ambience to suit their family with two children, a place to share with friends, a house with a difference in the luxury holiday rental market.
Linear in plan, every room has a northern outlook, with each space separated by rammed earth blade walls. The aim was to enjoy the connection with the adjacent bushland while also creating a private outdoor connection, with a protected north-east “outdoor room” incorporating the plunge pool and outdoor cinema, framed by the enclosing stone walls.
The materials palette was chosen for it’s robustness, ease of maintenance, environmental performance and local flavour. The warm grey stabilised rammed limestone walls combine with waxed dado plaster, polished concrete, aluminium, glass and stone, to form a restrained but textural language for the project.
This project was awarded an Architecture Award in the RAIA Architecture Awards residential category and was a winner in a custom design category of the HIA Awards in 2010.


