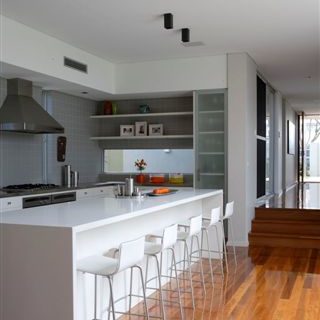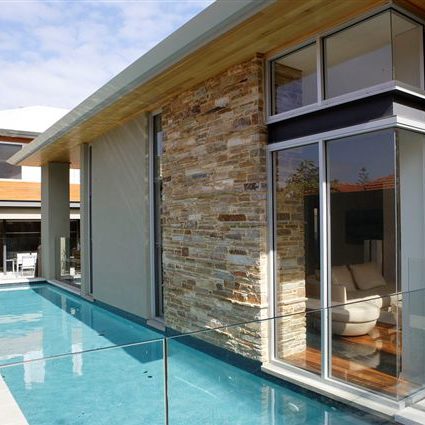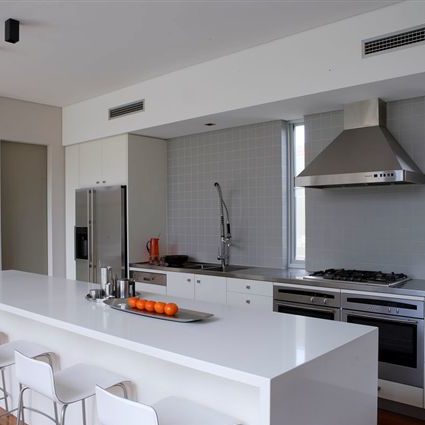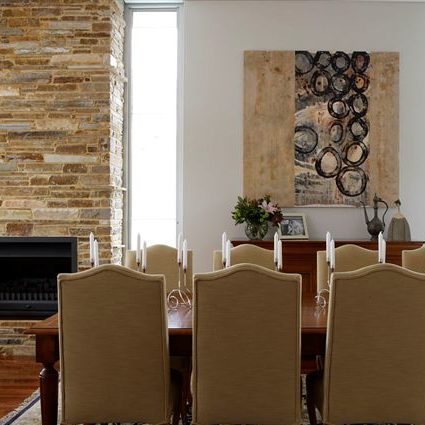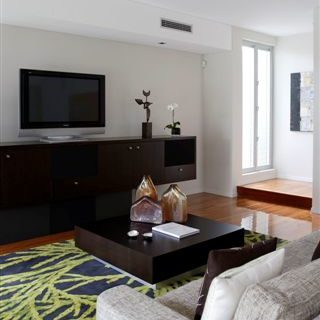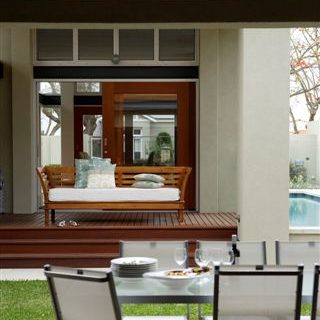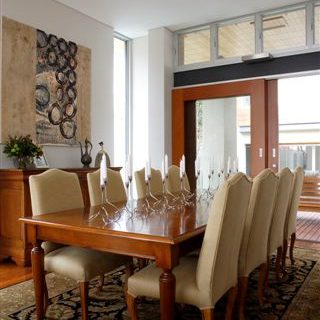About this project
The main brief for the dwelling from the client was for a light, spacious and informal family home, with the requirement for a separate, more formal sitting and dining area for use when entertaining clients and colleagues at home. The site is nestled in a beautiful tree-lined street in the “Claremont Hill” area. Its northern orientation was maximised using the pavilion approach, with linking indoor and outdoor spaces, and the eastern lap pool becoming a visual link between the areas. The discreet use of stone and timber gives the contemporary home a warm, casual feel, while maintaining a sense of sophistication.



