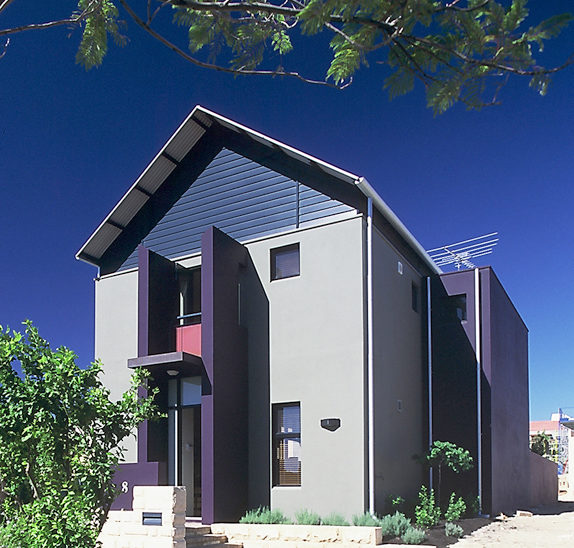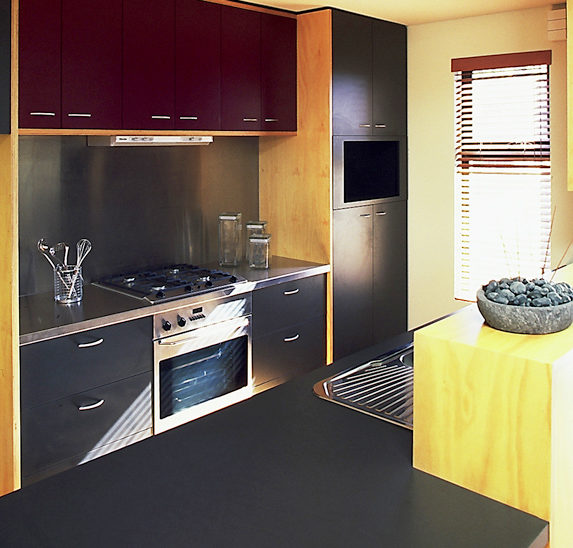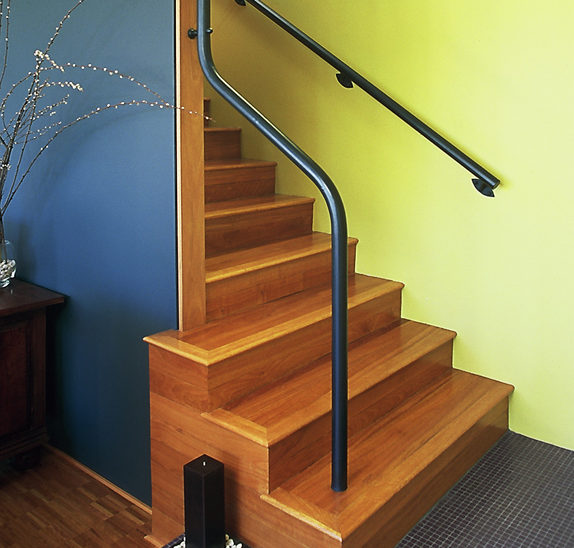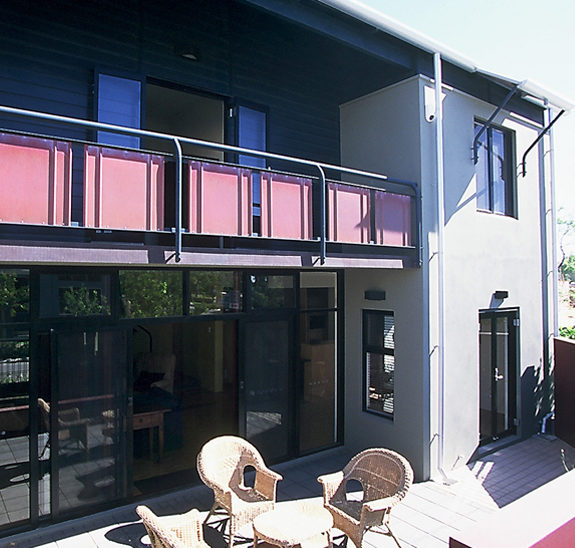About this project
This project was commissioned (following a limited competition) by the Subiaco Redevelopment Authority to demonstrate their design guidelines to the public. The aim for the project was to develop a contemporary housing solution within the constraints of a small lot and a defined construction budget, while respecting the historical significance of the central Subiaco context.
The planning of the house allows all rooms to have a northern aspect and particularly encourages a strong link between the living space and the northern courtyard. The internal layout provides for a variety of accommodation needs with a flexible room on each level able to be used as a sitting room, den, study, home office, playroom or bedroom.





